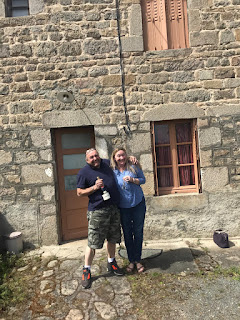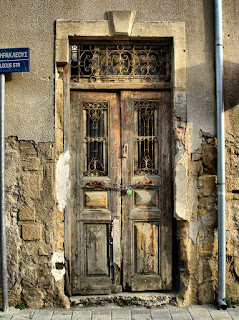Break on through to the other side!
Salut les gars et les filles,
The ensuite…. drum roll please…. is complete!

To say we are happy with it would be an understatement…
I’m purposely drinking gallons of tea before bed so I have
to get up in the night!
Monday afternoon, after beautifying the bathroom, we thought
we had better deploy the radiators to their final resting places.
As always, this was easier said than done…the small radiator
that’s nestled nicely in the bathroom is like the Hulk’s baby brother, only
weighing in at 50kg…small fry.
Unfortunately, we had to get one of the big one upstairs as
well…all 90kg of it. For the imperialists amongst you, and that includes me,
this equates to just over 14 stone.
Simon fashioned a harness out of a lifting strop and with my
muscles flexed, we nearly had a disaster!
Firstly, the radiator was tied onto our trusty sack barrow.
Then with the lifting strop tied around his waist and me
halfway up the stairs we attempted to haul the bloody thing upwards.
Initially this wasn’t too bad, as Simon pulled the radiator
up and over the step, I pulled on him. With our combined strength we were doing
it!
That was, until we reached the summit of Mount Doom…there
are no pictures of this near calamity as I was in no position to whip out the
camera.
Imagine, if you will, us teetering on the penultimate step.
I couldn’t stand far enough away from Simon to make a useful tug on the strop
as the landing wall was behind me and Simon couldn’t get enough lift to get the
sack barrow up and over the nose of the tread.
We were stuck…holding 198lbs of cast iron…Mmm, what to do…
“Lay the sack barrow down” I puffed, slightly frantically
“I’m not sure that’s a good idea” said Simon
sceptically…turns out he was right
Nonetheless it was our only option. We laid the barrow down
on its back, but by this time we were both rammed up against the landing wall
with nowhere to go.
“You’re going to have to take the weight while I try and
climb over it and push it from below” said Simon, in his best Sly Stallone
voice.

Not really, we were in no position for Simon to start doing
impersonations.
“Have you got it?” he said
“Yes” I squeaked, terrified.
I very nearly crapped myself, I was practically prone by
this point, feet braced against the door jamb.
14 stone is quite heavy you know, and Newton was right all
along.
He climbed gingerly over the top, trying to get his balance
on the step below the radiator.
“Make sure you’ve got it, if it falls on me it’ll kill me”
he said casually
Cheers for that thought Si, if I hadn’t been sweating, I was
now.
Luckily for me, Simon has the sure-footed reactions of a
mountain goat and the strength of a bull.

My hero! Truly, I was relieved beyond belief, I really could
barely hold it. With one massive heave ho he hoisted it onto the landing and I
sat there, arms shaking with lactic acid and swearing at him.
When I managed to get to my feet, we wheelied it into the
spare room, which was its desired destination.
Guess what? The radiator wasn’t going to just be able to sit
on the floor, in place all beautifully balanced.
Why not? Well obviously, the floor wasn’t level was it?
It’s like a fun house floor, adverse cambers and wonky
wainscoting all round.
Simon perused the problem for about 5 minutes and sped off
to The Bat Cave.
Hey Presto! Half an hour later and he was fitting a handmade
wooden plinth for the radiator to sit on. A plinth, I might add, that had been
manufactured to take on the dips and sways of the 150-year-old wooden
floorboards.
Did you ever doubt him? I thought not…
On Tuesday morning Simon informed me that we needed to put the radiator in place for the downstairs bathroom and just drill a couple of holes through the bathroom wall into the utility room, as this is the hub of all things water and electric.
First, we had to take some tiles off of the bathroom wall. I
can’t say I was too sad to see them go.
We were initially caught out by the relatively smooth and
not too knackered wall residing underneath the tiles.
Simon marked the wall
and set about drilling some holes for the radiator brackets.
“Mmmm” he puzzled, “What’s behind this filler?”
It turns out it was plaster board, and so we lurched off at
top speed to the local Brico for some plasterboard screws called ‘wing fixings’
These little beauties open up in the back and grip the
plaster board so you can attach things to it.
“Similar” I said “To those little brass headed clips that
held your work together in Primary school”
“No, not really” said Simon, shaking his head in disbelief
Anyway, cracking on with it, and ignoring my rambling, he
soon had the brackets attached to the wall.
Then we lifted the radiator on to the brackets, and there we
have it…
I’ll explain the thinking behind this room.
We are going to build a large closet around this radiator,
with shelves in it so it acts as an airing cupboard. As we’re having the pellet
boiler out in the boiler room, we won’t have the usual storage space for linen
and towels etc. Eventually this room
will be part of the renovation and completely overhauled but for now we have to
have the radiators in place so that the plumber coming to lay and connect all
the pipework can fit them.
And, now we come to the main event of this week’s blog.
You’ll remember Simon’s intention to drill two holes through
the bathroom wall into the utility room?
Oh dear…
In a usual brick-built house the internal walls are usually
around 100mm thick stud work. But this is no ordinary house. Built of Creusois stone,
Simon figured they would be around 500mm thick.
Off again to Brico, where luckily, they had in stock a 600mm
drill bit. Excellent!
He loves a power tool!
Just keep drilling…just keep drilling…half and hour later
and he still hadn’t come through the other side!
I’m not sure glaring at it will help Simon…
Trouble was this…
Sorry about the language, that was quite mild actually.
That was us stumped for the day, Brico didn’t have a bigger
drill bit and we couldn’t find out whereabouts on the other side it was going
to come out. Granite stone you see…
Best sleep on the problem.
Wednesday morning, we were up and sorting out building
rubble and rubbish to take to the tip, which was on the way to another
builder’s merchants, who hopefully, had a longer drill bit.
This cute looking but completely useless and full of crap
little turret was my charming job. Donning rubber gloves and tying back my
hair, I’ve previously mentioned the abundance of spiders, I set about it.
Those readers old enough to remember the Generation Game
will appreciate that I was enthusiastically expecting the manifestation of a cuddly
toy!
Nope, just a pile of crap.
I refused to go in the bottom cupboard in case of bigger
creepy crawlies.
Trailer loaded and we went off in search of the longest
drill bit we could find.
We were in luck, the builder’s merchants had the drill bit
we needed, 1000mm long!
Nothing was going to stop him now!

Just for some perception of how ludicrously thick the walls
are…
Mad isn’t it?? The internal wall is around 700mm thick!
With the fresh smell of success in his nostrils Simon set
about clearing and cleaning the utility room as the floor was being screeded
the following day.
It was soon washed and scrubbed, revealing some hefty
flagstones, which I wanted to keep on show but as Simon pointed out to me, the
floor, again, was not level. This would make the task of fitting cupboards,
sink and white goods a massive headache.
“We can keep the ceiling beams though” he said. I was
mollified.
Clearly, they need a bit of TLC.
To find out how deep the screed needs to be, Simon has a clever little machine called a laser level. You set it in the middle of the floor space, it then projects the level you’ve set it at, which you mark on the wall. As you rotate it you can then make sure your floor will be at the right level all the way round.
The difference from one side of the room to the other was
around 125mm.
With that all marked up we laid the DPM or damp-proof
membrane and were ready for the new floor to be laid.
Our friend Steven How, of the escaping goats fame, came to
give Simon a hand on Thursday.
I would like to point out that Steve is available for any
building work you may have, he’s on Facebook. Non-French based readers, I think
the travelling would put his daily rate up a tad.
In no time at all they had finished the floor and made a
concrete threshold.
Friday rolled around with alarming speed again. Simon was
still waiting for the screed to dry sufficiently so he could start building
something else in there, in the meantime he kept himself busy by knocking up a
picture of how the extension will look on the back of the house.
We were going to visit le bureau du maire later that day to
show him our plans. Each commune in France is governed by a mayor, voted in by
the residents. They are the chairperson of the municipal council and a
representative of the state of France for the commune. We needed to go and ask
permission for our extension and fill in the relevant paperwork.
Here’s what we hope it will look something like.
Instead of bricks at the base it will be Creusois stone and the
windows won’t be so large but you get the general idea…
Our Maire was very helpful, he complimented us on our
improving French (Astonishing!) and sent us home with a kindly smile and
roughly 10 kilos of paperwork to complete.
I sat at the computer and waded through it. All I can say
is, thank heavens for Google Translate.
With the paperwork done and feeling particularly pleased
with ourselves, we thought we’d take a little wander over to our local café
bar. When I say local, I mean local. It is literally 50 feet away.
Thierry and Cecile who run it have been very good to us and
more than helpful, so it’s really nice to be able to go and support our friends
and a local business.
There’s a new covered terrace to sit under, socially
distancing the night away.
All I’m saying is, don’t put your dinner in the oven before
you go to Le Coeur de la Noisette, because by the time you get home at midnight
your burritos have the consistency of shoe leather.
Saturday = Hangover = That is all

À la semaine prochaine









































Amazing work. I cried for the flagstones but totally understand re the cupboards. What a totally exciting project this is. Si, you are very clever! Xxxx
ReplyDeleteI wish we could have kept them but they were sooo unlevel it would never have worked. Plus I'm not sure how many times they would have needed to be cleaned before they were actually clean. Still we can keep the beams xxx
ReplyDelete