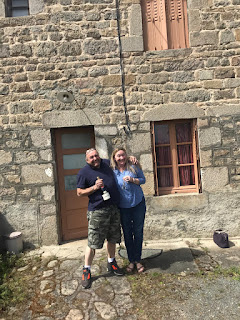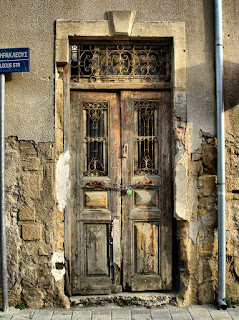Meanwhile, back at The Bat Cave
Hello folks,
We’ve had a very busy week here at the Clements’ Homestead.
Work has started in earnest on the en suite. After several
DIY gathering missions, we established that we should have everything we need
to finish the bathroom!
Even though we’ve completed the boiler room, because it’s
outside, it doesn’t feel like we’ve really done very much to affect our actual
living quarters. But a flushing toilet for night-time peeing! Heavenly…I won’t
go into too many details but we currently have a camping commode in the
bedroom…it’s so far to go, to the downstairs khazi, and who wants to disturb the
nocturnal wanderings of the hordes of araignees, busy weaving their little webs
across every door frame, so that the morning going-through-a-door ritual is
like something out of a Jackie Chan movie.

Anyway, I’ve digressed.
Pre-DIYing a revelation from Simon! He usually isn’t the
tidiest of workmen, he becomes so hyper focussed on the job in hand he forgets
to move anything out of his way. For example, he once made a built-in closet,
it was only when we’d dished up the dinner that we realised one of the children
were missing…. not really but you get the picture.
So, imagine my surprise when he suggested that he wasn’t
going to cut all the timber for the en suite cladding in the bathroom, next to
our bedroom! Can you imagine the dust! But he was going to utilise his handy
and fully operational workroom.
Otherwise known as The Bat Cave…

It’s actually not that dramatic or sinister but it does have
some bats flying in and out of it occasionally. Two to be precise, whom we’ve
christened Vickie and Chris or just, The McGhie’s, they know who they are.
Obviously, I’m not in the immediate vicinity of the little black
flying furballs, cute though they might be. I’m slightly nervous around
flapping, and as this seems to be their main activity, I’ll just view them from
a distance.
And don’t get me started on the swifts that keep flying into
the kitchen and then wheeling around like mini French Mirage fighter jets!
I’ve gone off the subject again!
So, let’s look at how the en suite was looking before we
started…
Hideously rendered, concrete walls which just need covering
up.
Simon got the wires ready and in place for the electrician
that was coming to do all the hair-raising stuff.
He also plaster boarded above where the tongue and groove
was going.
And the extractor fan was put in place. The cladding is
coming along fabulously.
Pipes in and ready to receive the flexible tap hoses (see
how technical I am).
Carlos the electrician came and did his magic and voila! We have lumieres!
I had wandered off by this point, as too many cooks and all
that. I sat on the backdoor steps and had a chat with next door’s dog. He’d
only come to see me because I was eating a ham roll, he’s quite mercenary like
that. Plus, he doesn’t really do anything I tell him because he’s clearly not
bilingual, neither am I though, so he just paws me when he wants a chin tickle
and I say the only word he understands which is “aller”. This means come, go,
or clearly, do as you like because he just wandered into the house. Sniffing
out the source of the ham!
Simon descended into the depths of…The Bat Cave
As you can see, it’s around 10 steps down into his lair.
I’ll come back to this later…
Suddenly I heard his dulcet tones…
I promised the dog a lunch date later in the week and sloped
off down the steps.
Simon explained that he had to cut a rectangle hole in the
tongue and groove to accommodate the light switch and shaver plug. On first
reflection, this seemed to be fairly simple.
There we have it, easy as pie.
That was until we took it up the cave steps, to the garden,
then up the three steps into the house and then up, what can only be described
as the Mount Everest of staircases. Apparently, and he knows because he’s built
metal stairs, a normal stair riser should be 7 inches. Each one of ours is 8.5
inches. 13 of them. I know what you’re thinking, what’s in an inch and a half?
Believe me, size matters…
By the time you get to around three steps from the top, the
lactic acid in your legs is fizzing fit to burst. After the first two weeks of
living here I discovered there were muscles in my arse that I never knew I had!
We made it to the summit and attempted to fit the
beautifully cut out and sanded down piece of cladding, only to find that the
tongue was not going in the groove but on the other side…oh dear.
Down the all the stairs we went…
Here is cladding number 2.
Up all the stairs we went…
Unfortunately, our brains were addled by the lack of oxygen
and we’d used the wrong one as a template. So, this happened…
It was a sensitive piece of wood and didn’t take kindly to
being lobbed out of the bathroom window…
Down all the stairs we went, again…

Obviously, I gave Simon some sound carpentry advice and the next time we surmounted the peak of the en suite the piece of cladding fitted!
Not really, I just was there for damage control, in case he got out of hand
again.
 |
| Look at this beauty! |
Next morning, a refuelled and bushy-tailed Simon, replete
with yesterday’s success set about the rest of the cladding with renewed
vigour.
“I reckon I’ll have that lot done today” he announced over
his bear’s breakfast (porridge with chocolate spread).
Famous last words…
The cute floor window, as it has fondly been known, (please
note the use of the past tense here, no longer does it go by this name) needed
a wooden frame around it so the plaster board could butt up to it. Luckily, Simon decided to tackle this job
first. He took the measurements and built a frame. No problem. But when he
tried to place it against the window it wouldn’t sit on the floor properly….
curious, thought Simon??
Upon investigation he realised that the floor of the
bathroom was not level. He was more than surprised. He had laid that floor
himself, with his mate Chopper. What could have gone wrong? Had the Dastardly
Duo made a mistake? Surely not!
Up came the chipboard and low and behold, there was the
culprit. Two of the floor joists had actually twisted. Maybe they had got damp
between October last year when they fitted them and now. The house has had an
entire Winter with no heating.
Trouble was, because Simon had already fitted loads of the
cladding, he couldn’t completely lift every board he needed to. So, he slid a
handsaw under the board and gradually sawed off the twist in the joists until
the floor was level.
I think whoever invented the saying ‘there’s more than one
way to skin a cat’ was talking about Simon, he won’t be beaten. He’s slightly
mad but ingenious!
Next, with the floor now level he could get back to that cute little window.
Every. Single. Angle. Is. Fubar. No, Ladies and Gentlemen, I know by now
you’re used to his dramatics and wobblers but not this time, he was telling the
truth.
The wall for the frame wasn’t level. The internal walls of
the window reveal weren’t level and it wasn’t even square.
It will now, forever be known as the wanky wonky window. There
were a few expletives.
But he sorted it out, really, I don’t know why he makes such a fuss, he always manages to find a way around it.
At the end of play yesterday, the bathroom was looking
pretty good.
We’re taking today off as we’re BBQing at Jan and Steve’s, I sure hope the goats have been behaving themselves!!
Meanwhile, back in The Bat Cave…

























Looking fab
ReplyDeleteNot so sure about the bat cave though 🦇🦇
A hat is useful! No tangling in the hair...
DeleteLooking fabulous, live his batcave. 😂🦇
ReplyDeleteErm ,'love' blaady predictive text. 😔
DeleteHe loves it too! Apart from the stairs 😂
Delete